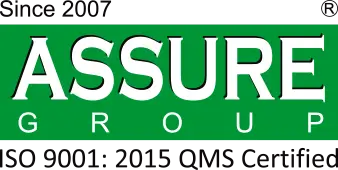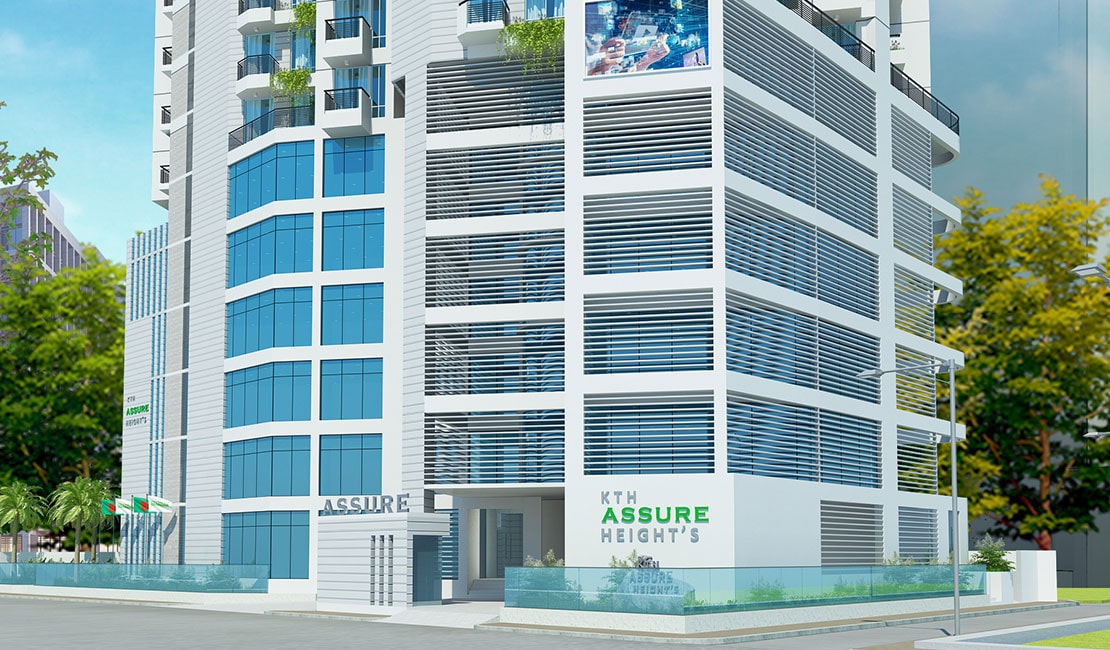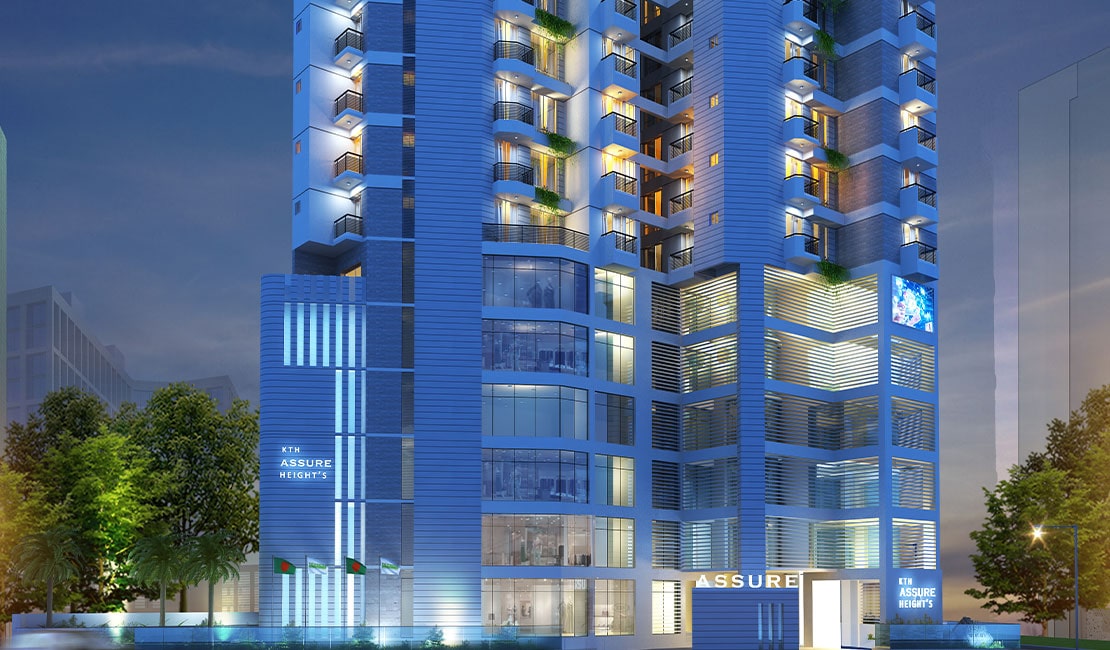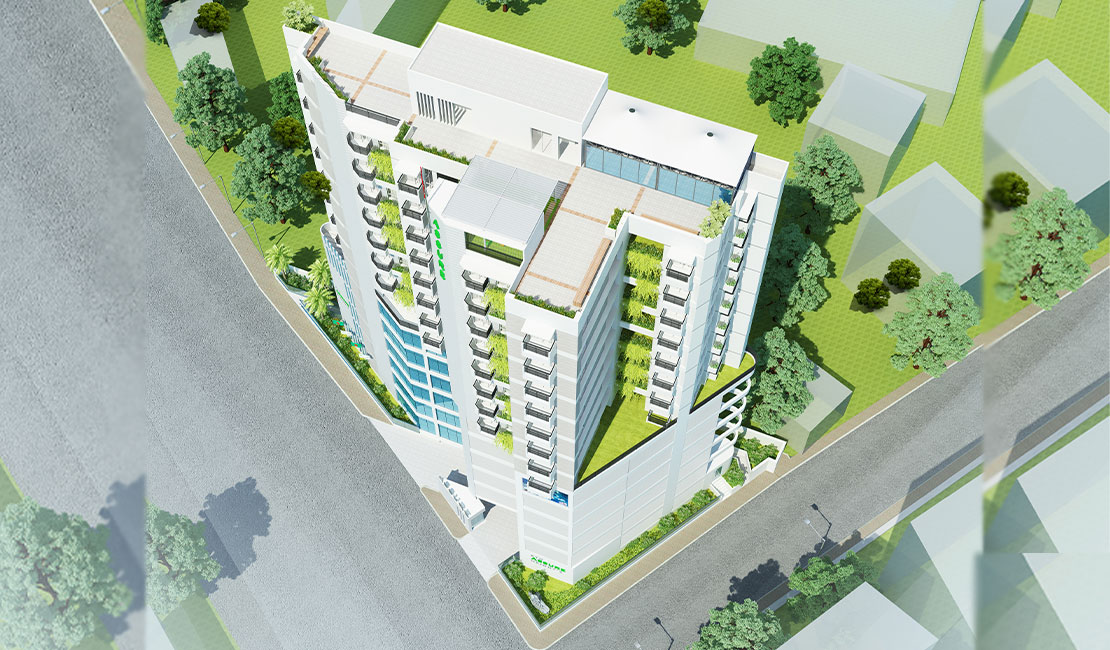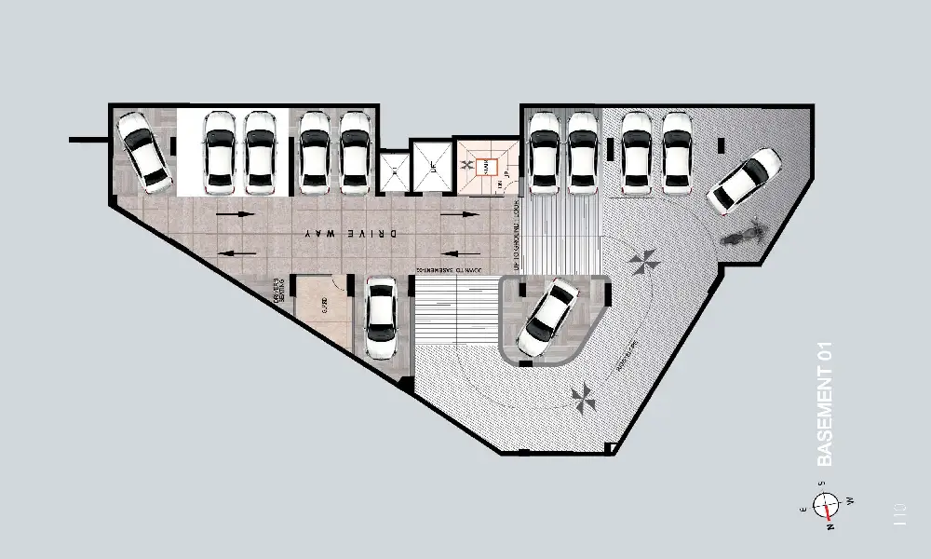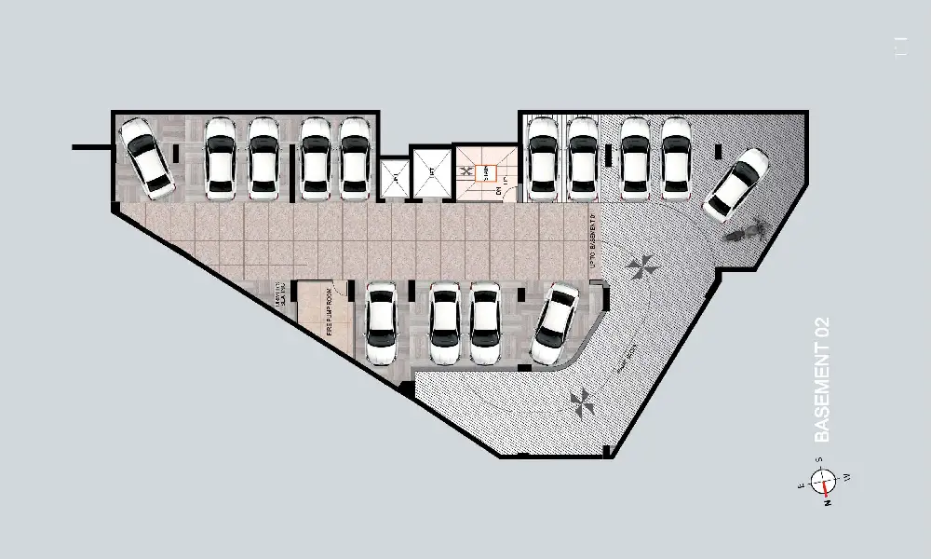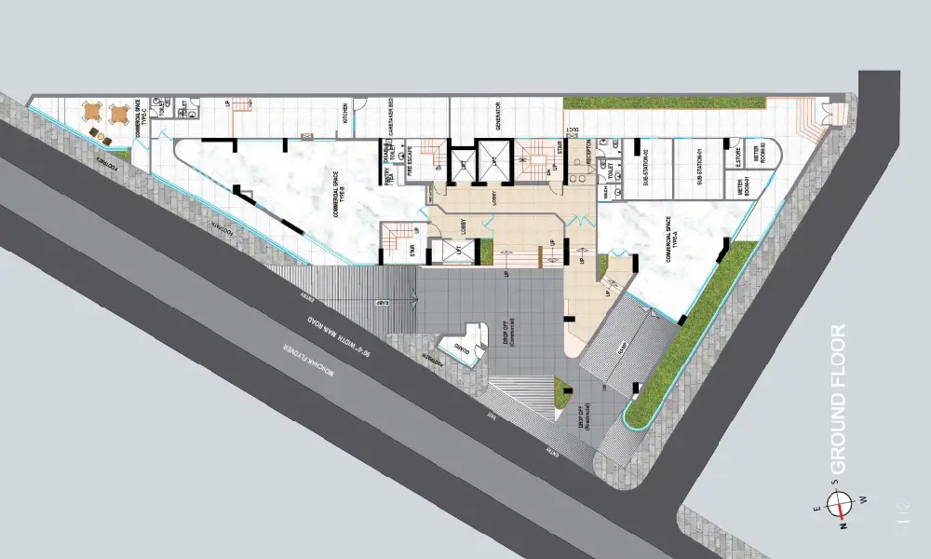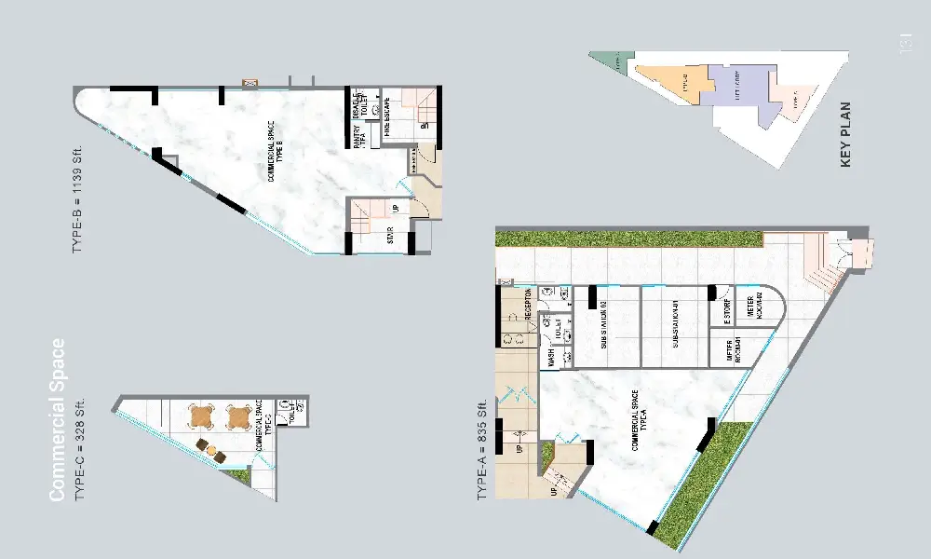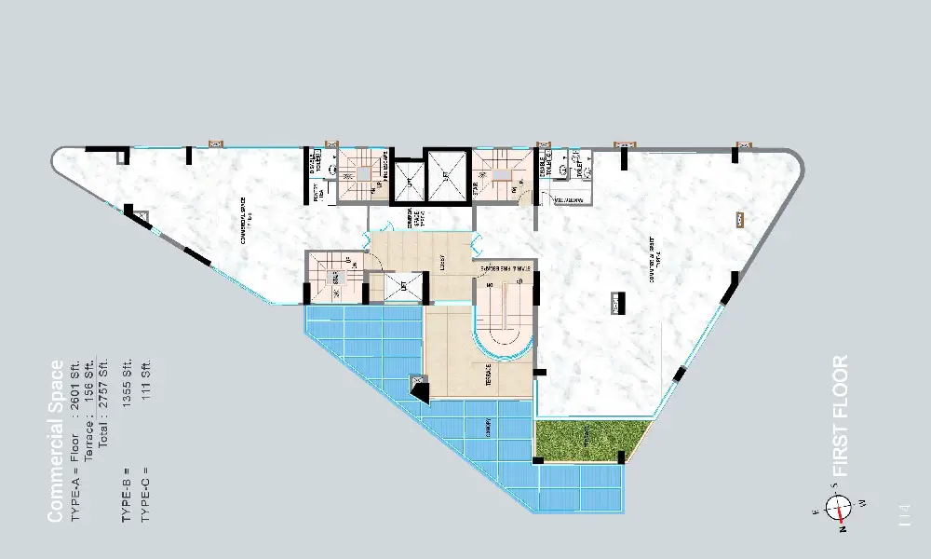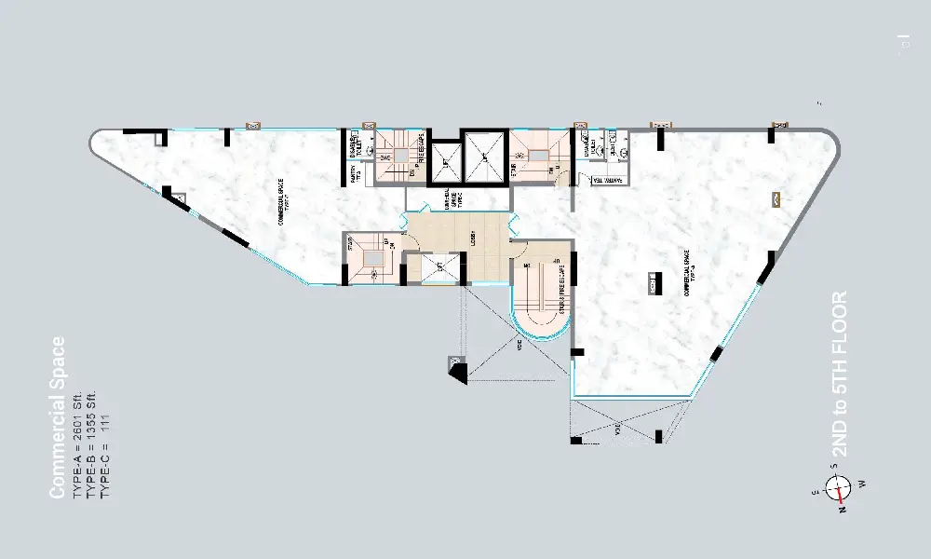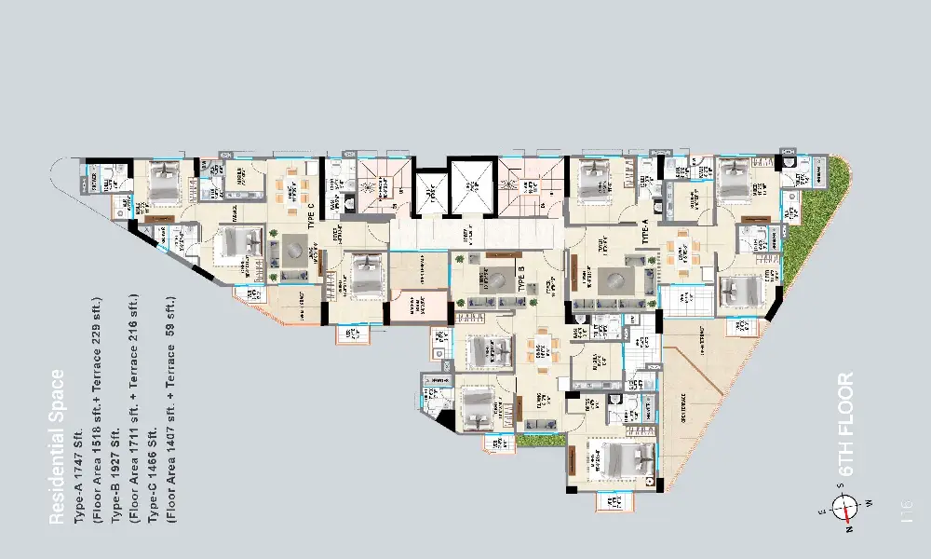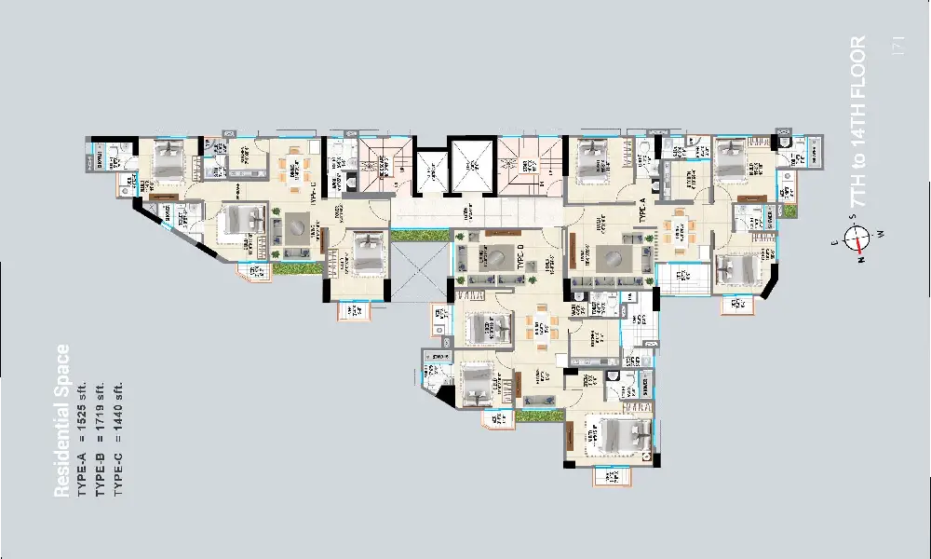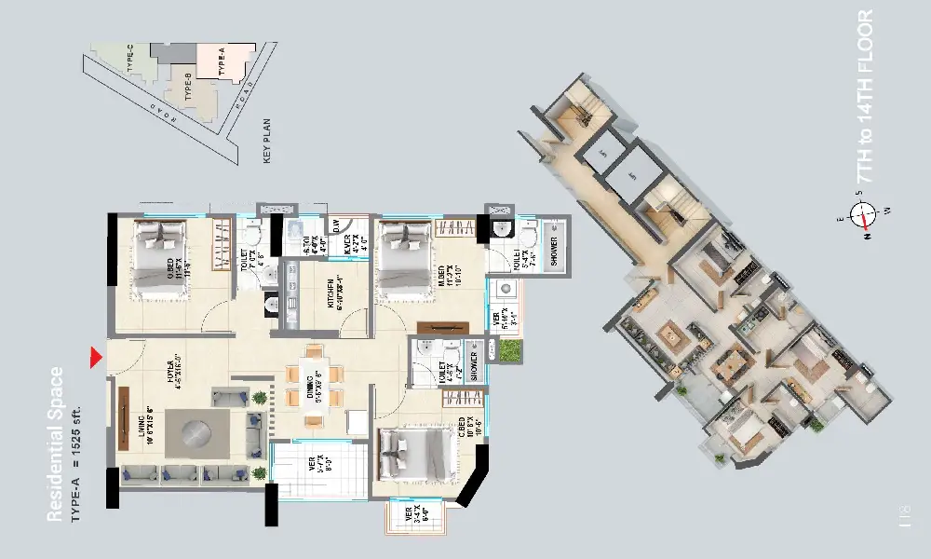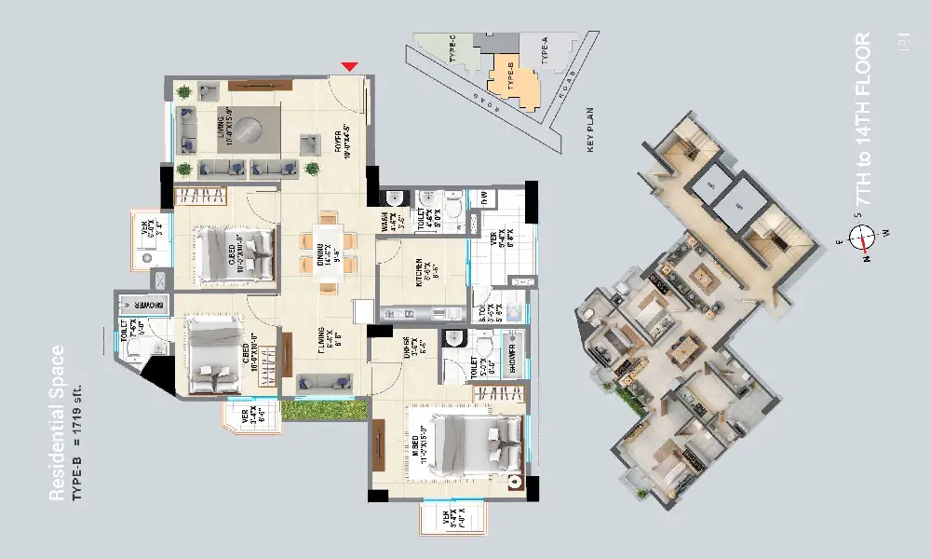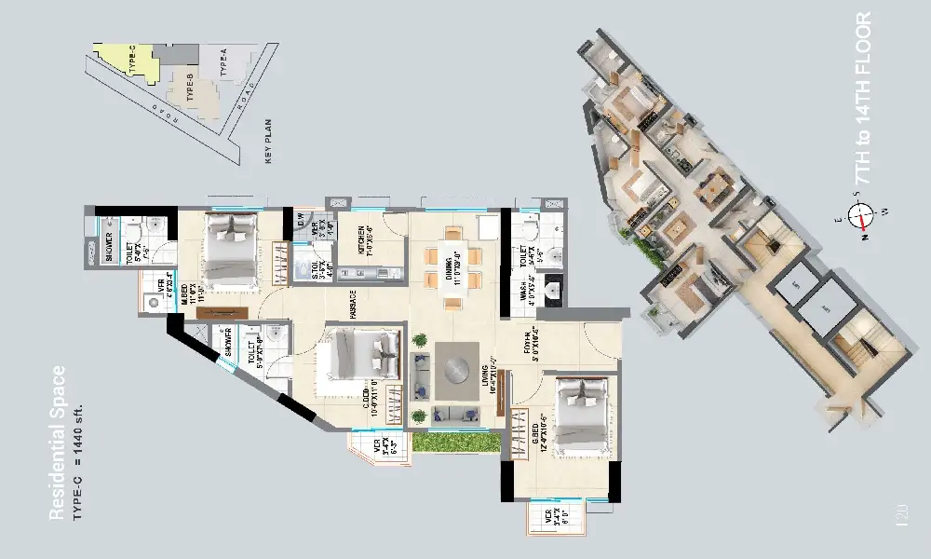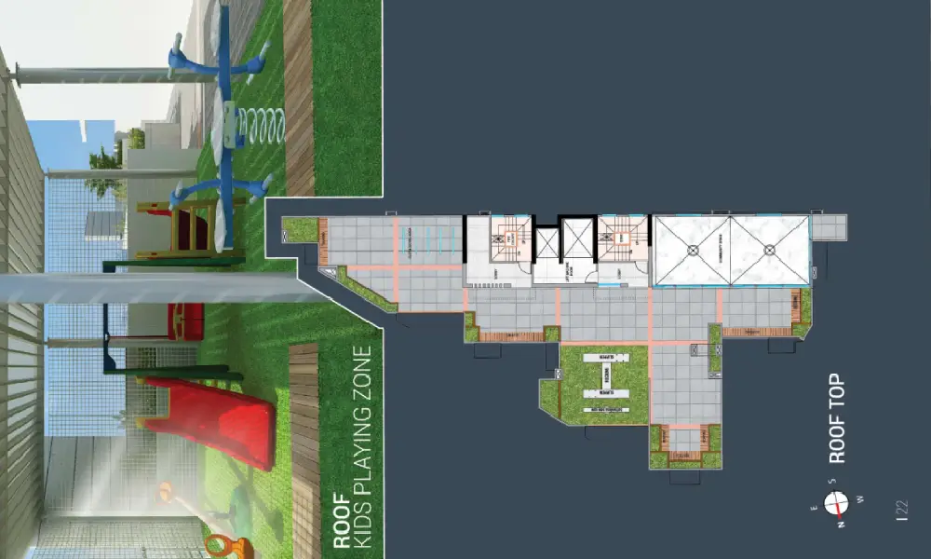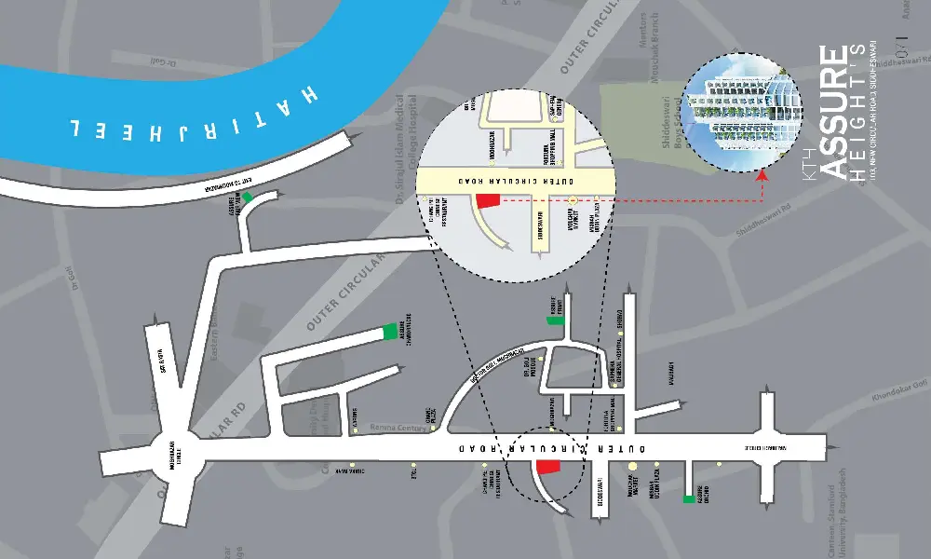Commercial & Residential Property for Sale in Siddheswari
Overview of KTH Assure Height's
√ 103, New Circular Road, Siddheswari, Dhaka.
√ Commercial+Residential
√ B1 + B2 + G + 14th Floor
√ North West Corner
√ 11.5 Katha (More or Less)
√ 1 Lift + 2 Stair (For Commercial)
√ 2 Lift + 2 Stair (For Residential)
√ Basement 01 & Basement 02
√ Ground+1st to 5th Floor
- Ground Floor
-
(Type-A)= 835 Sft.
(Type-B) = 1139 Sft.
(Type-C) = 328 Sft. - 1st Floor
-
(Type-A) =
Floor : 2601 Sft.
Terrace : 159 Sft.Total : 2760 Sft
(Type-B) = 1355 Sft.
(Type-C) = 111 Sft. - 2nd to 5th Floor
-
(Type-A) = 2601 Sft.
(Type-B) = 1355 Sft.
(Type-C) = 111 Sft.
6th to 14th Floor:
- 6th Floor
-
Type-A = 1747 Sft.
(Floor Area 1518 sft.+ Terrace 229 sft.)Type-B = 1927 Sft.(Floor Area 1711 sft.+ Terrace 216 sft.)Type-C= 1466 Sft.(Floor Area 1407 sft.+ Terrace 59 sft.)
- 7th to 14th Floor
-
Type-A = 1525 Sft.
Type-B = 1719 Sft.
Type-C = 1440 Sft.
√ Luxurious from elevation of the building will have a combination of high standard building materials.
- Decorative address plate
- Letter box as per architectural design Common area designed to highlight the landscaping and the vertical architectural features of elements of the building. The building will have a heavy ornately designed entrance gate
- C.CTV Provision
- Automatic Boom Gate for Car Entry
- Functional and comfortable drive away with decorative pavement tiles in whole Basement floor
- Marking plate of car parking made of acrylic
- Designed tiles and metal on Basement floor column
- 03 (Three) Lift
- 01 (One) capsule lift for commercial
- 01 (One) Stretcher lift
- 01 (One) Passenger lift (10 passenger)
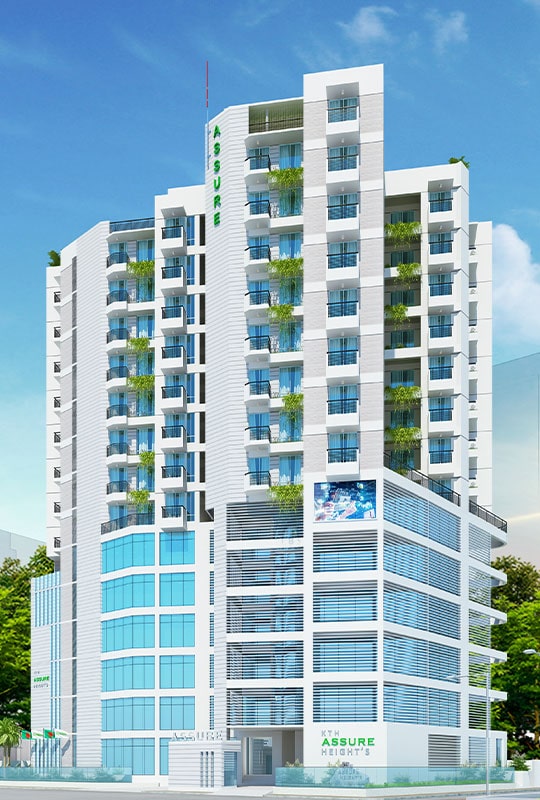

Call Us
09612-008800
